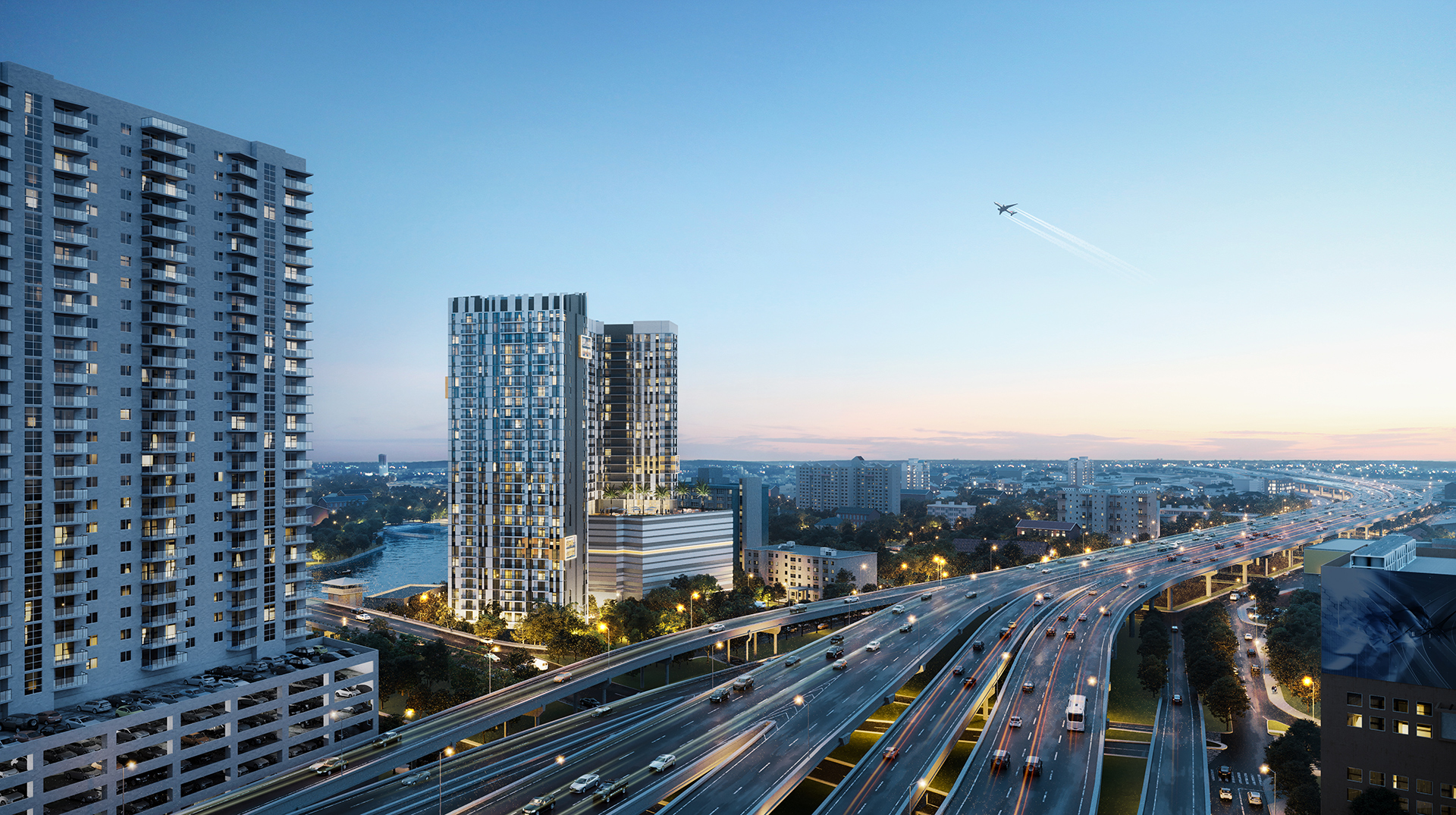Please note the terms and conditions of this third-party website may be different from relatedgroup.com


Located along the Miami River, The Gallery at Lummus Parc will feature over 400 Class-A mixed-income units in two high-rise towers, featuring distinctive Class-A luxury amenities including a state-of-the-art fitness center with Yoga / Spinning Studio, resort-style pool with skyline views of Downtown Miami and the Miami Riverfront; lush open garden courtyard; riverfront club room and lounge; breathtaking sky deck offering sweeping city and river views; community center / clubhouse with WiFi-enabled co-working space and business center; expansive public art commissions including exterior murals; and museum-quality artwork showcased throughout the project’s spacious lobby.
The Gallery at Lummus Parc Development Plan includes 5,400 SF of ground-floor commercial space for neighborhood retail and a world-class historical exhibit showcasing Lummus Park. In partnership with HistoryMiami – Downtown Miami’s premier cultural institution committed to celebrating Miami’s history – to showcase the rich history of the Miami River and riverfront.
Please note the terms and conditions of this third-party website may be different from relatedgroup.com